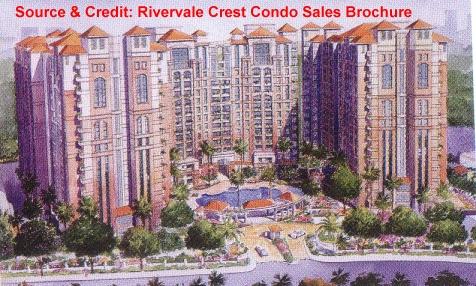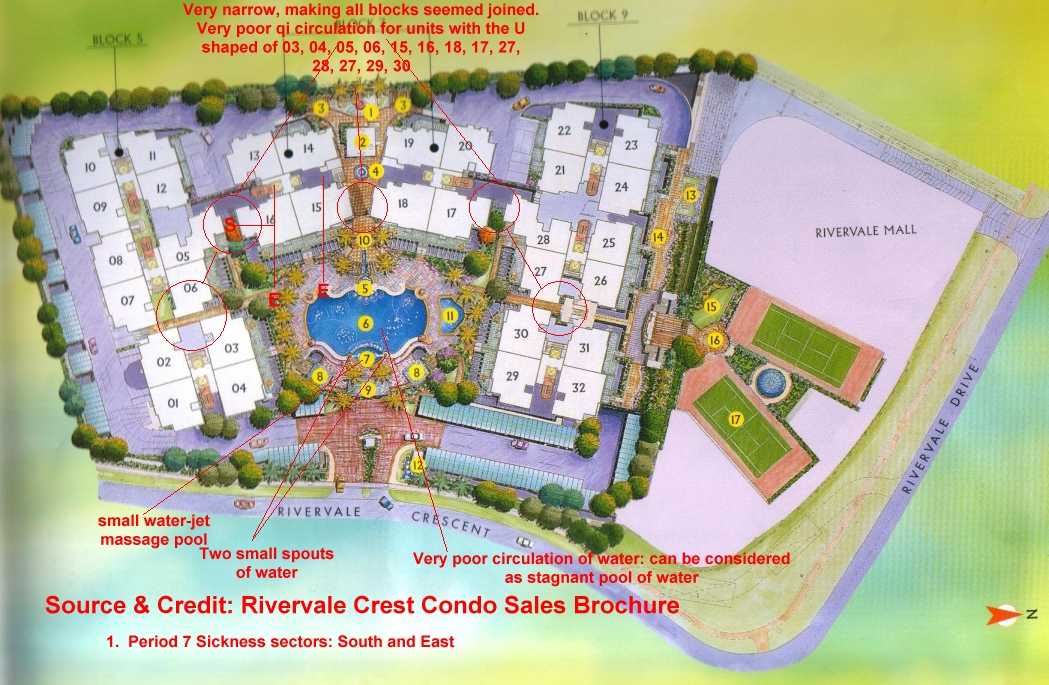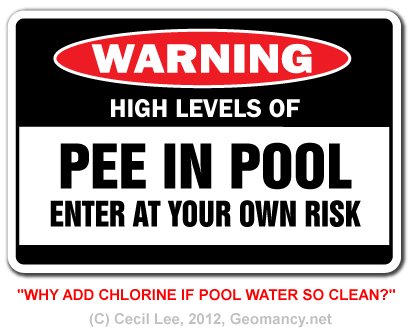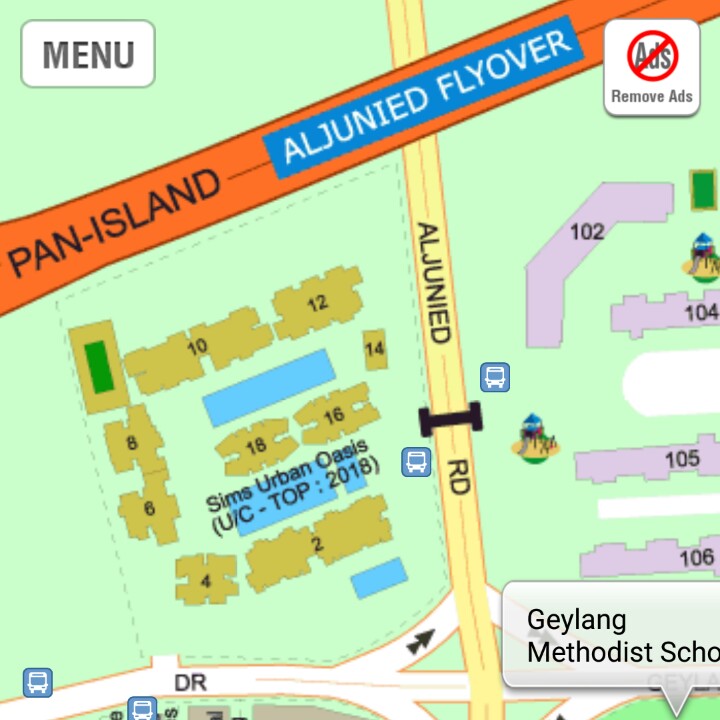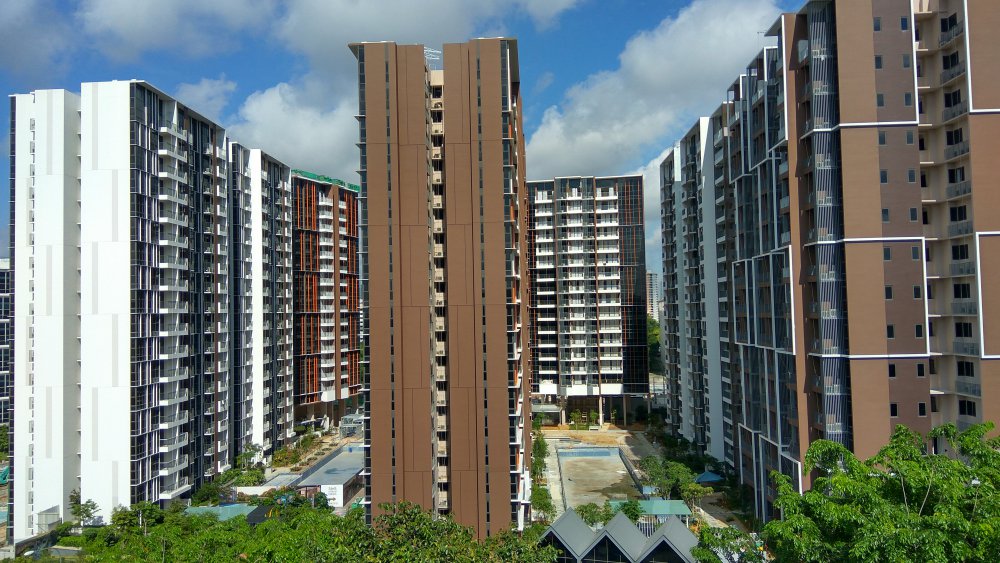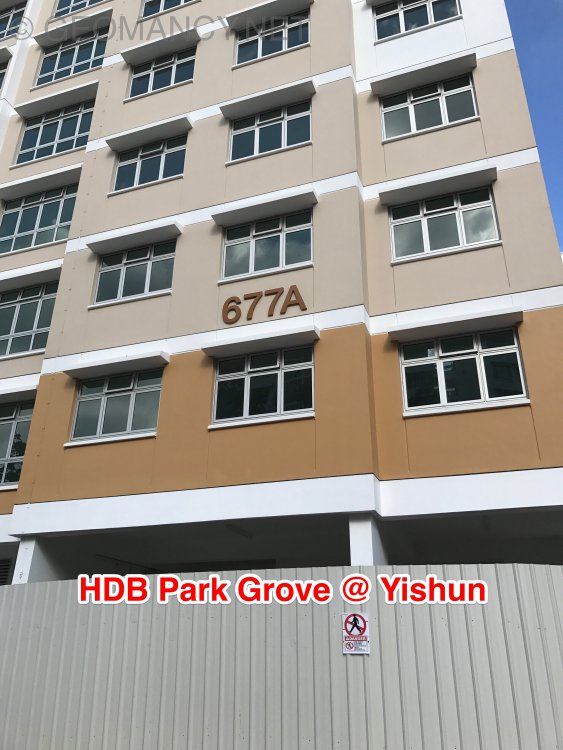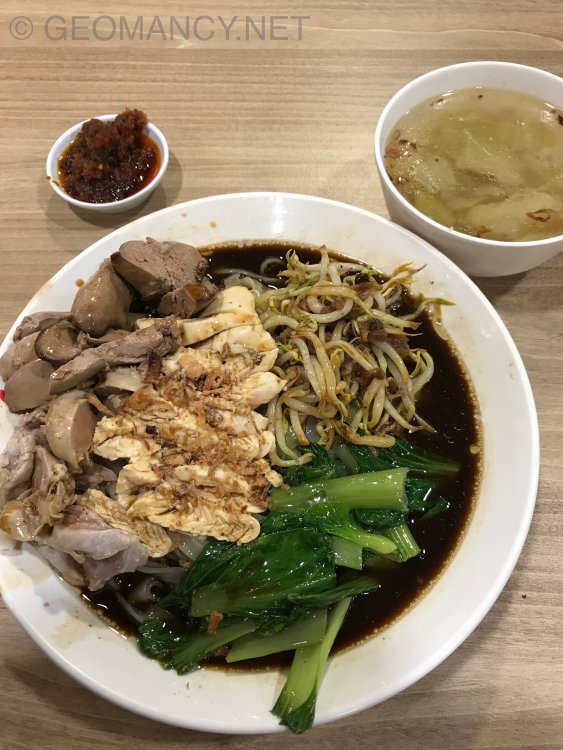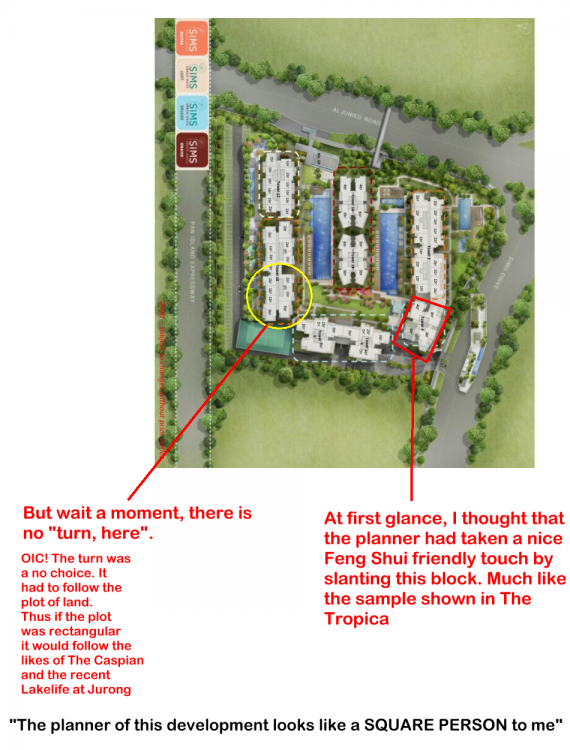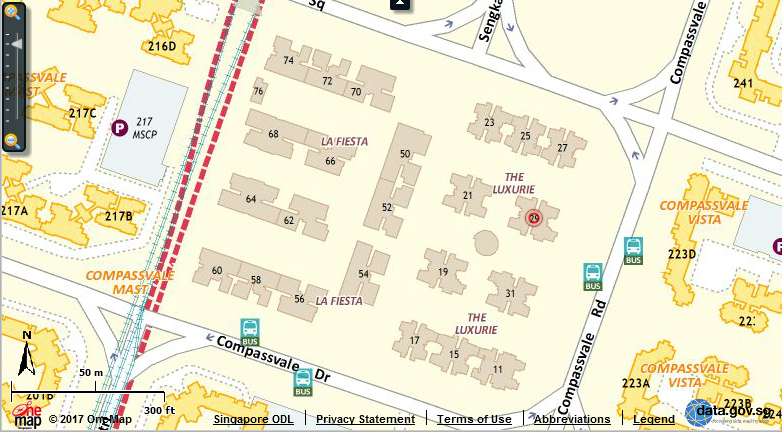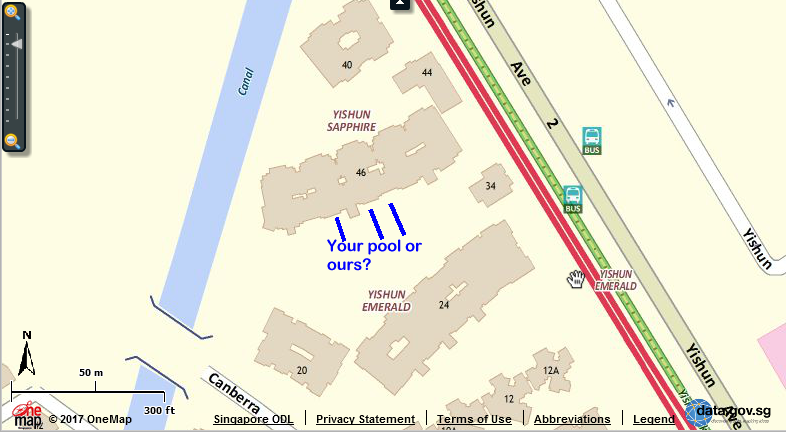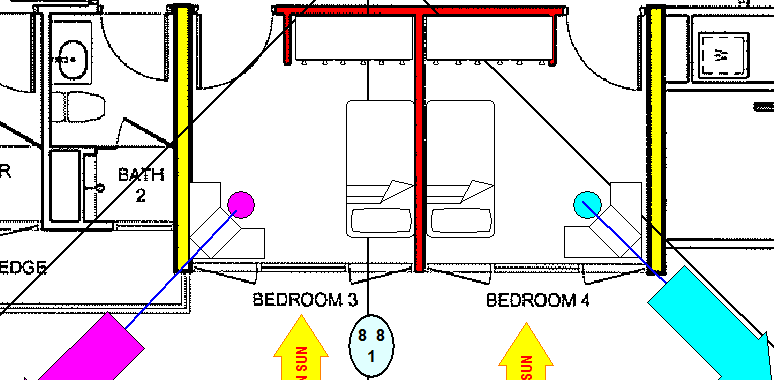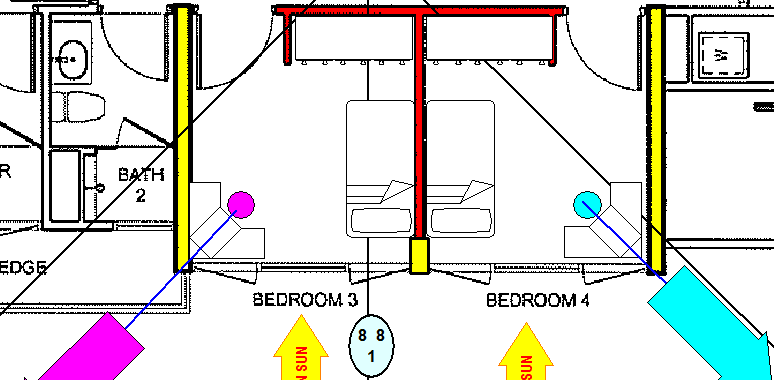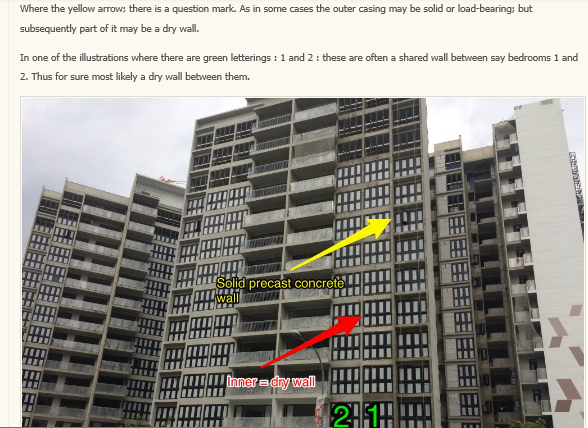Leaderboard
Popular Content
Showing content with the highest reputation on 07/04/17 in all areas
-
Location: Rivervale Crest/Drive (beside Rivervale Mall) Developer: NTUC Choice Homes (A very new developer of condominiums) NTUC is the acronym for National Trades Union Congress. Tenure: 99 years. Date of TOP was last year (mid 2002). Total number of units: 490 units with 83 studio apartments, 88 2 bedrooms with the reminder of 3 or 4 bedrooms. Price per square foot for second-owners two to three years ago range between $460 to $520 depending on the level. Majority of ground floor units have PES (personal enclosed space). In my opinion, this is a high side considering current glut of many unsold condominium development. Personally, for me, I will stay clear of this development after this study for majority of units facing the pool area. Some of the units on the side faces the Rivervale Mall circular car park road to car parks at level 3, 4 and 5. Furthermore, it is a small-medium sized condo packed with 490 units - very high density living. My comments and opinions are as follows:- 1. If you have read some Shapes and Forms Feng Shui books which shows a U shaped block building as inauspicious; this condominium meets such a requirement. 2. Please check out the attached pictures:- 2.1 Although there are 7 major blocks, but this type of configuration is called " SYMBOLIC JOINED " blocks. 2.2 If you notice the attached graphic illustration rivervalecrest2.jpg one can notice that all the blocks are tightly packed like sardines. 2.3. This U symbolically joined blocks are equally tall at least 16 storeys ... 2.4. The swimming pool can be considered as a pool of stagnant water. And there are only two small spouts into the main pool. There is a smaller pool but this is just a small massage pool. 2.5. Overall, the pools does not have sufficent water spouts to provide the motion of friction of water against air. 2.6 And the tightly packed symbolically joined U shape, does not help to properly circulate dragon qi. 2.7 In addition, if you look closely at the orientation i.e. the North compass point on the attachment: rivervalecrest2.jpg, one notice that especially units facing the pool have units with bedrooms at East (Period 7's worse sickness sector) and South (Period 7's second most worst) sector. 2.8 When Period 8, comes, perhaps, some of these owners should look at changing the apartments to Period 8. 2.9. For those who just moved-in especially for children, this is a case, where, human MUST fit the environment (or develop tolerance). Not the other way around. Warmest Regards, Cecil In view of the nature of unfavourable forces on this condo, I have decided not to accept any more clients staying or proposing to stay here. In my opinion, if a development is new, but seems second-hand in terms of such major leaks, no amount of Feng Shui can help. Unless, one develops some form of tolerance to it's environment. Do not take it that it is unliveable; one must instead develop some tolerance over it, else, in my opinion, forced to move out.1 point
-
The swimming pool in your backyard or condominium contains a common chemical used in your house for disinfecing and cleaning. In the past, when I was young, went weekly to the Chinese Swimming Club. Constantly the shower area would be damp and wet. But surprisingly, there is totally no greenish / black algae found anywhere in the dressing / bathing area. This is because, chlorine, the chemical used in the swimming pool kills most bacteria and it controls algae. Today, some of the cleaning liquids contains the simple chemical chlorine. And instead of scraping furiously to remove algae from a toilet. Just spray on the chlorine and presto! Algae growth halts in it's roots - totally - for a while that is... So, you think that swimming pool of yours is clean? Many swimming pools have additional chemicals not found in this simple chlorine. Urea! This is a real life case study involving blocks of flats that are symbollically joined" together. In addition, the swimming pool can be considered as a stagnant pool of water since, there is minimal interaction of the water with its surrounding. This development has two miserable, water spouts located at locations marked `B' that spouts very little water into the pool. Please go thru this graphic illustration, to have an understanding of the problems. Here, it is said that the Dragon Qi cannot flow in and out of this development. If the developers were `smart' they should make a `hole' at the centre of this U shape. Much like the earlier condo reviewed i.e. The Sterling Condominium (as a reference). Or space the condo like the Cote D'azur or The Tropica. The Tropical is in a u shaped configuration. And other than the back blocks, many of the blocks are distinctively individual blocks not joined together. This forms the basis of dragon qi flowing harmoniously within development. If you are new and have time, do search for The Sterling The Tropica for more ideas of what I meant (above). Warmest Regards, Cecil1 point
-
1 point
-
Although it is U shaped.. it is not in a smooth traditional "font" style. More like modern type font. This reminds me of the latest logo found on recently launched HP notebooks.1 point
-
For HDB flats such as HDB Park Grove (this block is yet to T.O.P. I have been to it's Sister block. Thus know that inner walls are dry walls. But take a look at the exterior. Virtually can't tell if the interior uses dry wall partitions or not. Even can't tell from the layout plans. Only know when one enters the unit and knock, knock on the walls.1 point
-
More like a mixed breed or pariah dog. Strangely.. one can tell if it is a mixed breed. As mixed breed's tongue is not pure pink but often have black markings.. I am perplexed by this... I wonder why? Or since Singaporeans love food so much.... better description is ROJAK! I don't care if it is Singapore or Penang or Indian rojak... though.... Was at ITE HQ ... food court : coffee only 50 cents. And this "rojak" Hor fun plate is cheap...1 point
-
Comments on Sims Oasis block arrangement:- If we look at the combination of TWO condo developments e.g. The Luxurie and La Fiesta, one can also get quite a similar layout plan. Don't get me wrong. The above and what I mentioned below are totally different. Just that I was at Block 50 La Fiesta facing block 21 of The Luxurie. It is like staring at the side of a block. This is actually a sha qi. Block 21 (The Luxurie) is a sha qi towards block 50 (of La Fiesta). Others: Yishun Sapphire vs Yishun Emerald in Yishun/Canberra are also unique combinations. Where if I am in a unit at Yishun Sapphire I could see pool water.. BUT Oops! That pool does not belong to our development! It belongs to Yishun Emerald!1 point
-
Yes in a way it is like a U shaped. Although this is considered as a variant of a U shape. Where the U is elongated at the middle: thus literally, speaking it can even be considered as a W. For those hopeful: W may symbolise to the W = Win , win ! Ah! Or the Mandarin character of a Mountain There are other developments in the past that are shaped in a 8. And the developers use it as a selling point. If one has the time can go thru this old thread. What is more important is a U = Horse--shoe design... A recommended read:- https://www.geomancy.net/content/feng-shui-resources/site-review/the-tropica-condominium/the-tropica-singapore More resources. What is interesting is that if one looks at a Chinese gravesite or a grave, it literally is also shaped in a symbolic horse-shoe design.1 point
-
No mentioning of the development. YELLOW represents solid walls. And red represents dry wall partitions However, in some instances, a few develoopments that I have been to e.g. The Venue.. the structural architect added just a small portion of support beam, see below. (Did one see the added YELLOW partial beam between bedrooms 3 and 4? In such a situation, it is hard to ascertain that the inner walls may be dry wall. As it looks uniform thickness. Legend: Yellow = solid concrete or brick wall or beam RED = dry wall partitions1 point
-
Please check out this link:- One can observe whether it could be a solid or dry wall by taking an exterior look especially between two bedrooms: How thick is the separation "wall". Extract of the above link to have a better understand of how to know if a wall is solid or dry wall... Alternatively, some sales brochures are upfront and clearly state this. While other sales brochures generaly state that concrete/brick/dry partitions may be used. Here, sometimes dry partitions can be used at the toilet ceilings or kitchen ceilings. Thus none the wiser if the bedroom walls are solid or dry wall partitions. P.S. In my opinion, this may not be totally fool-proof.. as sometimes I encounter what looks like solid walls, but actually, it is just a portion closest to the external. and part of the inner walls (no need load bearing) use dry walls. Best to get the keys and knock knock the walls...1 point
Forecast
Free Reports
Useful Handbooks Guides
Feng Shui
- Feng Shui Resources
- Fun with Feng Shui
- Photo & Pictures
- Encylopedia of Feng Shui
- Singapore Property Review
Chinese Horoscope
Palmistry
Feng Shui Consultation
Services
Order & Download Forms
Main Navigation
Search



