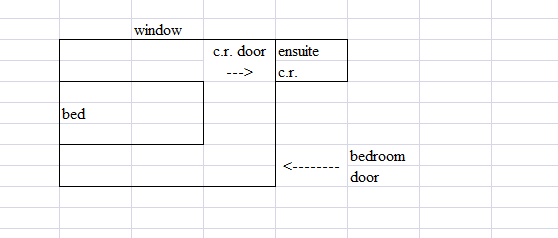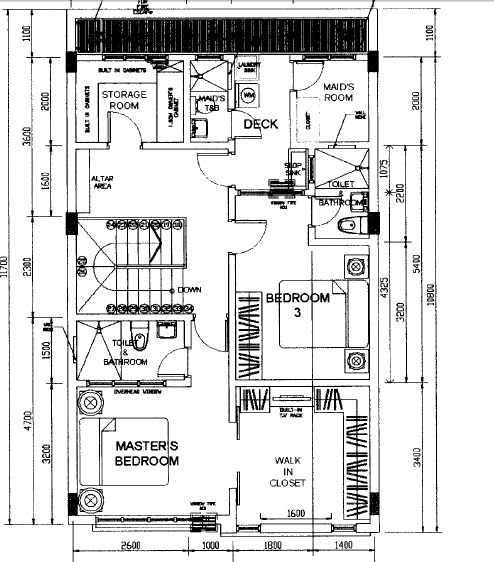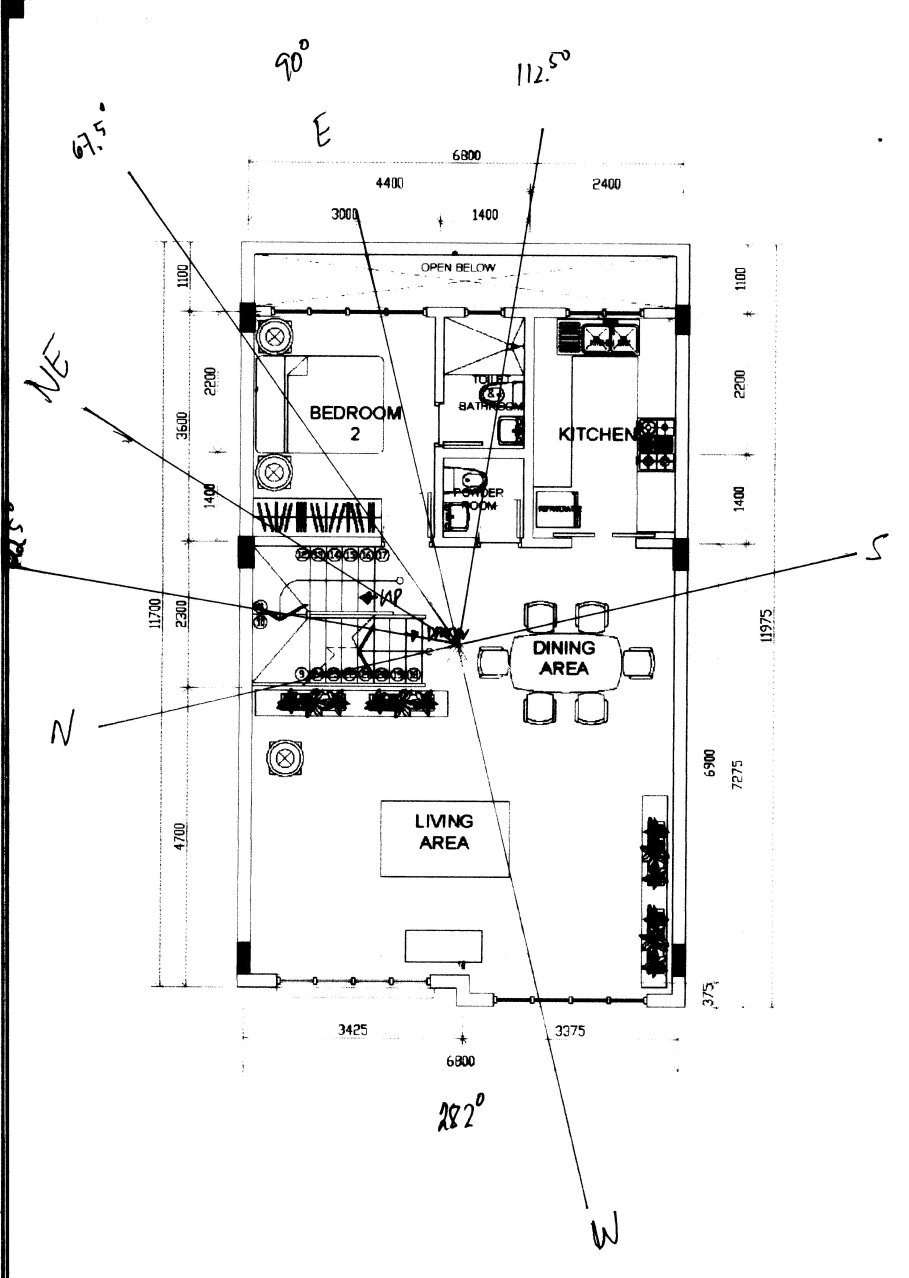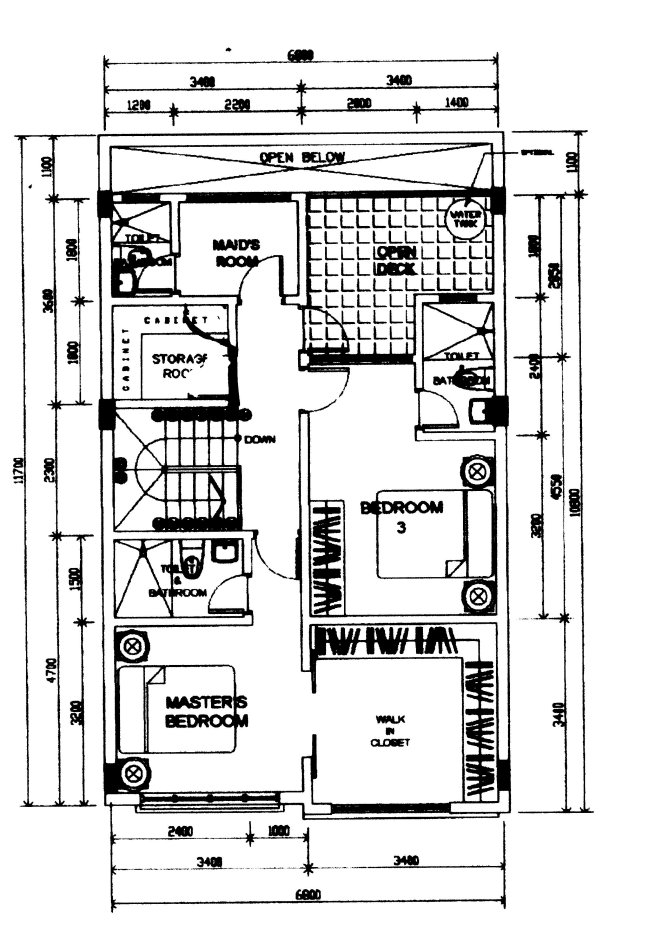
myfs_145115
-
Posts
25 -
Joined
-
Last visited
Content Type
Profiles
Forums
Blogs
Events
Gallery
Store
Articles
Posts posted by myfs_145115
-
-
Dear Cecil,
There is a wall (of a bathroom) located 4metersacross the main door of our house. I wanted to put a painting on this wall.
Do I need to avoid any particular kind painting since this wall is directly facing the main door?
Another concern is on the second floor right above this wall is the toilet. Can I put painting that depict good luck on this wall?
Thank you.
-
Master Cecil,
We moved into our new house one year ago. My dad, who is in his 80s, has been hospitalized four times this year.
His bedroom has Mountain Star 9, Water Star 7 and Base star 2. Is this causing his sickness? If we have no other rooms for him to move into, what can be done about this situation?
Thank you.
-
Master Cecil,
My kitchen is located in the southeast (wood) with WS 2 and MS 5. My cabinets are in white and my ref is stainless steel color. Hopefully thiswould control the earth element.
I read in another website that the fire element should also be weakened. Can I use the color light blue for my back splash to do this?
Thank you.
-
Master Cecil,
After reading the various messages posted regarding preferencefor even number of stove hobs,
may I know the reason for this?
Thank you.
-
Master Cecil,
What will be the preferred height of a L-shaped kitchen counter with both the sink and the stove on it? 34 inches or 35 inches or any in between 34 and 35 inches?
Thank you.
-
Dear Master Cecil,
I would like to put handrails on both side (left and right side) of the stairs. Are there any feng shui implications for this?
Thank you.
-
Master Cecil,
Thank you for your advice.
I would like to seek further clarification regarding the main door facing the bedroom corner.
The main door is 2.3 meters from the bedroom corner.
Based on the previous layout, the protrusion seems to be very small.
But based on actual measurement, the protrusion is 20 centimeters. Is the protrusion still considered tiny and can be ignored or should I move the main door to the right?
Thank you.QuoteOn 10/15/2010 7:04:33 PM, Anonymous wrote:
1. Please see attachment. 2. In my
opinion the main door face only a tiny
area of the bedroom corner thus
generally OK.3. From the layout, can't
really tell whether to go upstairs, it
is from A to B or from the area B to
A.4. Ifthestart of the
staircase is from A to B; then best to
close the main entrance door when not in
use; as if we stand at the main door and
see the staircase ... "coming down" this
is symbolic of wealth flowingdown
the staircase and the"nearest"
exit point is via the main entrance.5.
Thus in terms of "wealth" leak;if
the entrance of the staircase starts at
A; this is inmy opinion, a greater
concern than the tiny protusion of the
bedroom corner wall.On 10/15/2010
3:07:14 PM, Anonymous wrote:
Master
Cecil,I read that main
door should
not face a corner.
I am attaching a
layout of the
house. Is the main
door facing
the bedroom corner? Is
this
bad?Thank you.
-
Master Cecil,
Thank you for your advice regarding the toilet door of the master bedroom.
May I also seek you advice regarding the door of bedroom 3 facing the corner of the ensuite bathroom?
Thank youQuoteOn 1/8/2011 11:03:08 PM, Anonymous wrote:
1. Frankly, for a lay person; the
current toilet door location is to many;
the least of the concern when compared
to the attachment: where the toilet door
faces the side-of the bed.2. Thus,
another phrase is : " this is better
than the devil in the deep blue sea!"3.
Other considerations:3.1. A toilet door
immediately 90 degrees to the master
bedroom door (not based on Feng Shui)
but commonsense: not too friendly, for
an elderly or anyone on a wheel-chair.
Simply called: not disabled friendly
(that's all).3.2. Baby safety (Families
with youngsters in the home)For those
who have babies or small child or young
children (playing) in the toilet; the
existing toilet door at the side makes
it harder for supervision of activities
in the toilet. For example, if mum lies
on the bed. And if a child is in trouble
or calls for help; less likely to hear
if the door is at the side. (Of course,
we should never allow our child to be
alone in the toilet whatsoever).On
1/7/2011 2:35:05 PM, Anonymous wrote:
Master Cecil,Is it a concern
that the bedroom door faces
the
corner of the ensuite
bathroom?
-
-
Master Cecil,
Thank you for easing my mind that this is not a major leak. But is this still considered a minor leak?
Many thanks.QuoteOn 11/6/2010 3:14:19 PM, Anonymous wrote:
Do take note that it is not
just about the centerpoint
(centrepoint) or the
center-of-gravity.Please see
attachment: and where is the
area occupied by the CENTER
SQUARE or GRID.
-
Master Cecil,
Many thanks for the illustration. Given that the centerpoint is in the bathroom (bathtub) area, is this inauspicious? Should I make the bathroom smaller so that the centerpoint will fall outside the bathroom?
The house faces W3. MS 6, WS 1 and BS 8.
Again, many thanks.QuoteOn 11/6/2010 10:13:30 AM, Anonymous wrote:
These are futher illustrations:-1.
Frankly, even between your layout a and
b; the center-point is pretty close to
each other. Only thing is that under
layout plan a, it falls within the
toilet area (long bath)2. Under the so
called: center-of-gravity method:2.1.
The usual suggestion is to copy a layout
plan. Paste it on a cardboard and
cut-out the outline of the interior
"living" space. And balance this onto a
nail or in.2.2. Under the eye-ball
method, please see attachment:
ILLUSTRATION B; so long as the missing
area (IN YELLOW) is roughly equal to the
area of theextra spacewhich
I called protrusion (not exactly a
protrusion, here)ifcan refer
to the attachment in GREEN.Using
eye-ball method this green area is
roughly the area of the yellow missing
area. On 11/6/2010 7:00:10 AM,
Cecil Lee wrote:
Since within the
living area,
there is an open
courtyard =
lanai
If
academically speaking, this
missing
area should be
considered against
the
courtyard. Then based on the
concept of center of gravity;
layout A closely match this
concept: where roughly the
missing corner matches the
additional space or the
additional non living space or
protusion area may be reduced
slightly where the area of the
lanai (courtyard) equals the
other protrusion. Currently i
am
only eyeballing it only.
On
11/5/2010 7:35:33 PM, Anonymous
wrote:
Master Cecil,Please
see the revised
attachments. By
the way, there is no
garage door
since the house is within a
compound. Thank you.On 11/4/2010
10:36:20 PM, Cecil Lee wrote:
It is
best to you split it
into two
files
that of
layout A and another for
B.
As currently, it cannot be
shown.On
11/4/2010 10:35:18
PM, Anonymous
wrote:
Master Cecil,Kindly
advise
which
is the
correct
centerpoint -
Layout A
or Layout B?In
Layout A,
I
included the garden
area
which is within the
perimeter wall
of the
house.
WithLayout A,
the
centerpoint will be
the
bathtub area.
Ifthis is
the
correct centerpoint,
should
I move the bathtub?
Thehouse
is
stillbeing
constructed.Main door
faceswest3.&
nbsp;I
did not include
thegarage
to get
the
flying stars.MS 6,
WS 1,
BS8.Thank
you.
-
Master Cecil,
I am resending the message with the new Layout A and Layout B.
Kindly advise which is the correct centerpoint. Layout A or Layout B?
I included the garden in Layout A. The garden is within the perimeter wall of the house. With this, the centerpoint with be at the bathtub. If this is the correct centerpoint, do I move the bathtub? The house is still under construction.
House faces West 3. MS 6, WS 1 and Base star 8.
By the way, there is no garage door as the house is within a compound.
Thank you.
-
Master Cecil,
Please see the revised attachments. By the way, there is no garage door since the house is within a compound. Thank you.QuoteOn 11/4/2010 10:36:20 PM, Anonymous wrote:
It is best to you split it into two
files that of layout A and another for
B. As currently, it cannot be shown.On
11/4/2010 10:35:18 PM, Anonymous wrote:
Master Cecil,Kindly advise
which
is the correct
centerpoint -
Layout A
or Layout B?In Layout A,
I included the garden
area
which is within the
perimeter wall
of the house.
WithLayout A,
the
centerpoint will be the
bathtub area. Ifthis is
the correct centerpoint,
should
I move the bathtub?
Thehouse
is
stillbeing
constructed.Main door
faceswest3.I
did not include
thegarage
to get the
flying stars.MS 6,
WS 1,
BS8.Thank you.
-
Master Cecil,
Kindly advise which is the correct centerpoint - Layout A or Layout B?
In Layout A, I included the garden area which is within the perimeter wall of the house. WithLayout A, the centerpoint will be the bathtub area. Ifthis is the correct centerpoint, should I move the bathtub? Thehouse is stillbeing constructed.
Main door faceswest3.
I did not include thegarage to get the flying stars.MS 6, WS 1, BS8.
Thank you.
-
Master Cecil,
Thank you for your advice.
As the house is still under construction, would it be better if the toilet door of bedroom3 face the side of the bed or remain as it is which is facing the bedroom door?
Thank you again.QuoteOn 10/20/2010 8:59:33 AM, Anonymous wrote:
Given that it is also not
practical to shift the
bathroom door to the side of
the bed, you really have to
live with it.
If not too happy, then, close
the toilet door when not in
use. As it is also not like
one can relocate the toilet.
On 10/16/2010 7:54:38 PM, Anonymous
wrote:
Master Cecil,The bedroom 3 has
its bedroom door facing a
portion of the toilet
door. Is this acceptable or
how do we cure this?Thank you.
-
Master Cecil,
If the start of the stair will be at B, is this considered a major leak and must be cured?
The centerpoint of the house (intersection of 2 lines excluding garage and backyard area)is near thecorner of the bathroom and the bedroom door.Is thisa concern?
Thank you for your advice.QuoteOn 10/15/2010 8:29:36 PM, Anonymous wrote:
Further to what I had mentioned, just
re-looked at the layout plan:-1. Looks
like the large expanse of windows and
main door open towards the car garage.2.
Other than the concern for the rain,
always good to have some openings at the
side of the lawn and at the bedroom, the
windows could be opened.3. This is to
avoid any remote possibility of carbon
monoxide - if the garage door is closed
and the fumes from the vehicles
inadvertently "craw" into the home.
(Nice-to do: Some invest in a reasonably
priced carbon monoxide detector in the
living room area and bedroom).4. Of
course commonsense not to store any
inflammable items in this garage. On
10/15/2010 7:04:33 PM, Cecil Lee wrote:
1. Please see attachment. 2. In my
opinion the main door face only a
tiny
area of the bedroom corner thus
generally OK.3. From the layout,
can't
really tell whether to go
upstairs, it
is from A to B or from
the area B to
A.4.
Ifthestart of the
staircase is from A to B; then best
to
close the main entrance door when
not in
use; as if we stand at the
main door and
see the staircase ...
"coming down" this
is symbolic of
wealth flowingdown
the
staircase and the"nearest"
exit point is via the main
entrance.5.
Thus in terms of
"wealth" leak;if
the entrance
of the staircase starts at
A; this
is inmy opinion, a greater
concern than the tiny protusion of
the
bedroom corner wall.On
10/15/2010
3:07:14 PM, Anonymous
wrote:
Master
Cecil,I read that
main
door should
not face a
corner.
I am attaching a
layout
of the
house. Is the main
door
facing
the bedroom corner? Is
this
bad?Thank you.
-
Master Cecil,
I would like to seek your advice on the attached layout. Based on Eight House Theory, the occupant of bedroom 2 longevity location is northeast while east is the death location.
I noticed that the east/death line passes through the bedroom door and a larger portion of the bedroom is in the east location. How bad is this?
The flying stars of this roomare MS 9, WS 7, BS 2.
Is the placement of the bedroom door (opening to the stairs landing going up) a concern?
Thank you for your advices.
-
-
-
Master Cecil,
1. I read that the toilet should not be above the stove. Is this also applicable to the shower area above a stove?
2. Is it bad to have a stove facing the wall of the toilet/powder room? Pleasesee sketch 1.
3. The door of the toilet/ powder room faces the dining table. But what is immediatley seen when the door is open is the lavatory/sink and not the toilet. Is this a concern? Please see sketch 1.
4. Is thereany concernif a bedroom door face a storage door? The stuff inside the storage are used/unused toys, linens, pots, dinnerware, and the like. Please see sketch 2.
5. How about a master's bedroom door facing the door to the open deck? Is this an issue? Please see sketch 2.
6. Reading about poison arrows coming from pillars and room corners, can we avoid this by having the corners rounded during construction ?
Thanks so much.Sketch 1. Sketch 2. bedroom sink bedroom toilet storage deck- open area powder room stove room bedroom dining table stairs stairs toilet living room master's bedroom note : red line - door
-
Master Cecil,
I read that the toilet should not be before the main door.
Does this also apply if the toilet is on the second floor, above the garage ? Is the toilet considered to be before the main door and therefore is a concern?bedroom bedroom kitchen stairs stairs dining main door toilet garage living room 1st floor 2nd floor
-
Master Cecil,
1. In the master's bedroom, which is the better location for the toilet:
a. southwest sector with MS 3, WS 4 and BS 5 or
b. north sector with MS 2, WS 5 and BS4?
My Kua number is 8 with pillar of destiny - yin earth fire horse. Based on 8 house, southwest is a good sector for me.
2. How bad is it to have the toilet door facing the side of the bed? Should this be avoided at all cost?
Thanks!
-
Dear Master Lee,
I will be constructing a 3-storey house. The main door& the house will face West 2. I was born inDecember 1966 withKuanumber 8.
Is itok to put the stairs or the toilet/shower areain the north sector? The north sector has flying stars 5 and 2. I asked this because I was informedNOT to putstairs nor toilet inthe north sector.
The master's bedroom will be on the third floor and will occupy the SW, W and NW sector. (By the way,thehouse has a floor area of 75 sq. meter or 807 square foot per floor.) Where should I put my toilet? In the SW, W or NW sector since all are good directions based on my kua number.
What is a good sector to place the altar?
Is it good to place other bedrooms in the East (flying stars 3 & 4)and NE (flying star 7and 9)?
Looking forward to your advise. Many thanks.
-
I am interested in buying a townhouse located within a compound.
The compound has 6 townhouses on the left and 6 townhouses on the right.
The left and right townhouses are separated by a driveway.
The driveway which leads to the street hasitsgate that opens to the north-east direction (the Devil's Gate).
The townhouse itself has its door facing northwest.
Is it advisable to buy the townhouse?










flying star cures
in General Help
Posted
Master Cecil,
I would liketo cure mountain star #7 located in my bedroom, right where my bed is.
My bedroompainted white has the following flying stars:
Water StarMountain StarBase star
Right side of bedroom97 9
Middle part of bedroom881
Left side of bedroom43 5
I read that mountain star 7 is metal so I was thinking of using waterelement toneutralize this.
Can I useblue/light blue bedsheets to do this?Or put picture of water elements like waterfallsin the bedroom?
I want to cure the mountain star 3 also. How do I do this?
My personal element is earth.
Thank you very much.