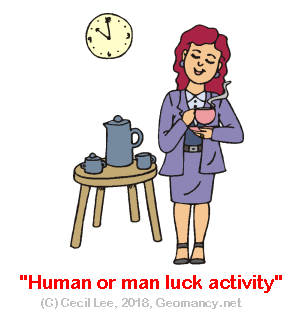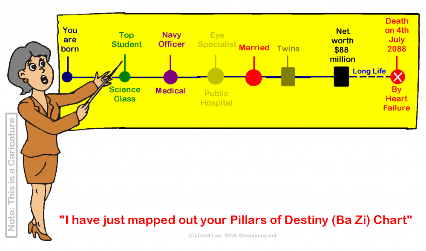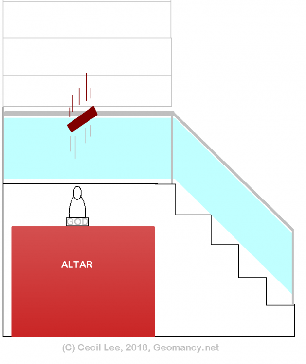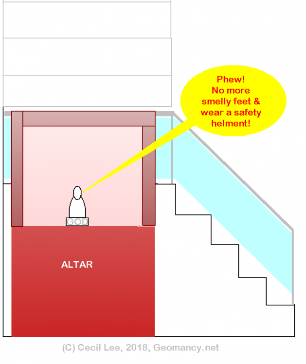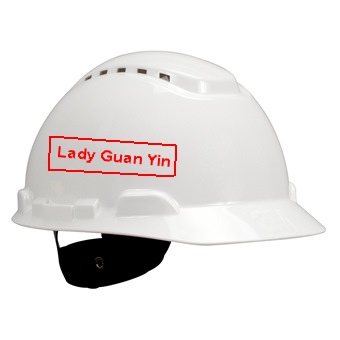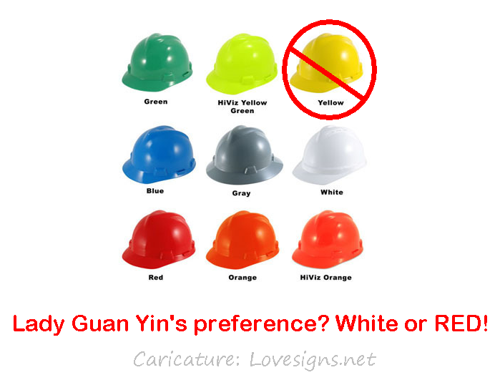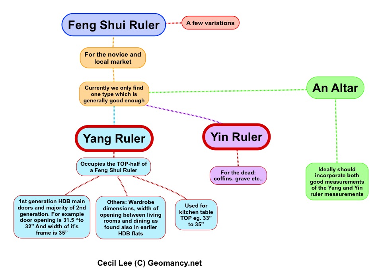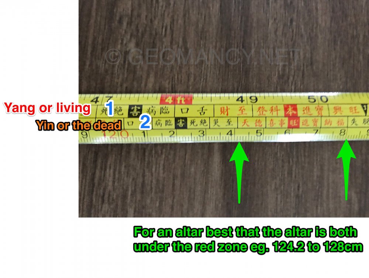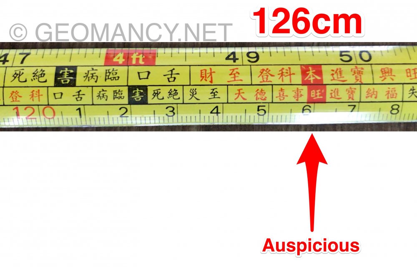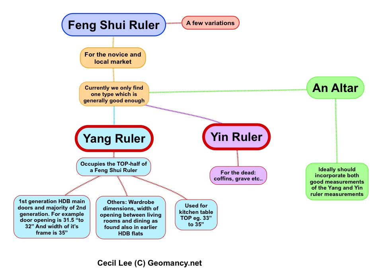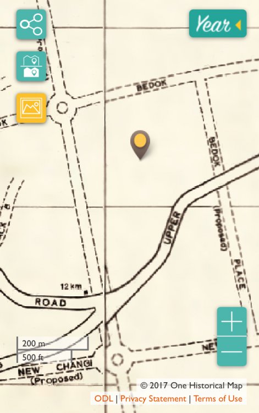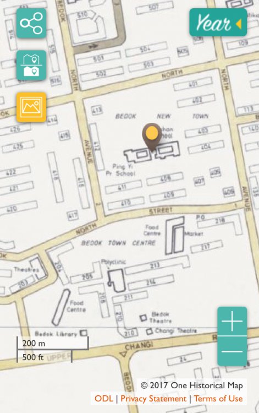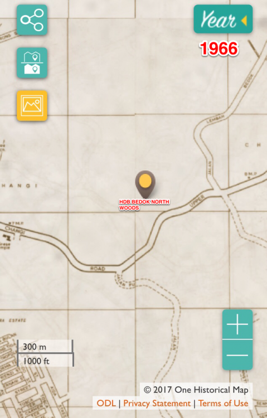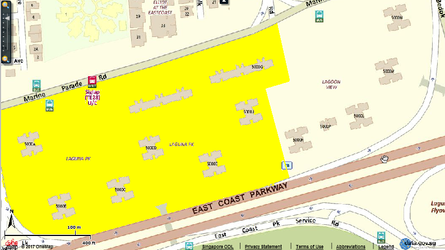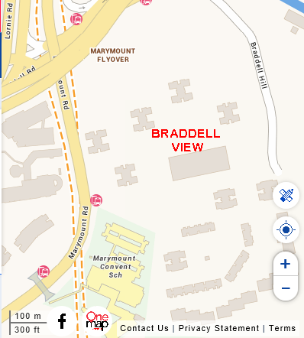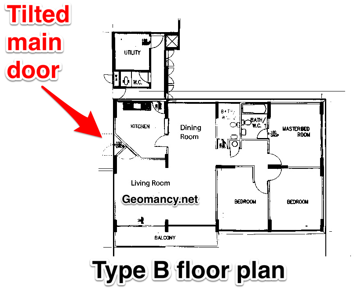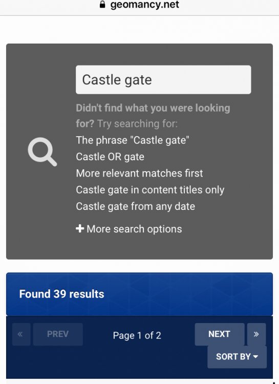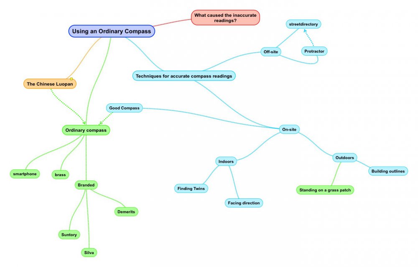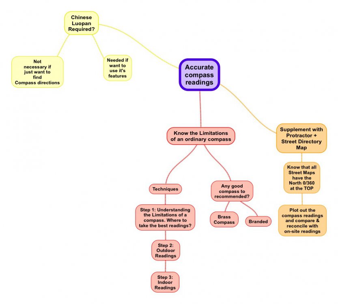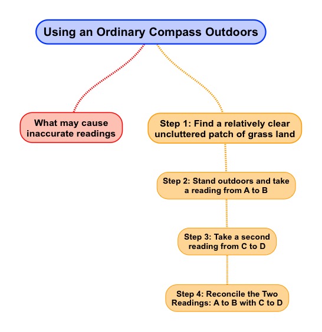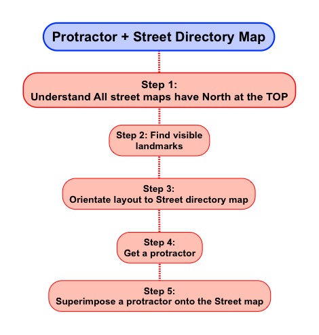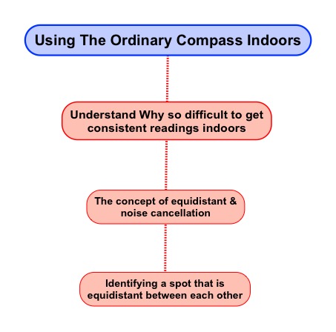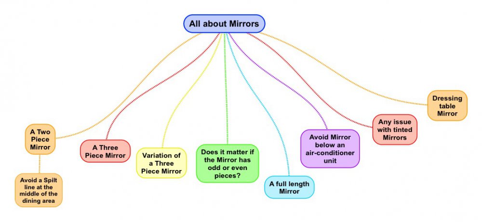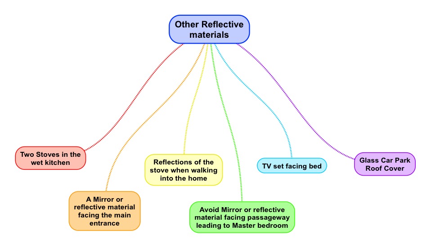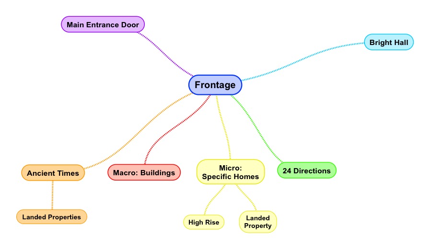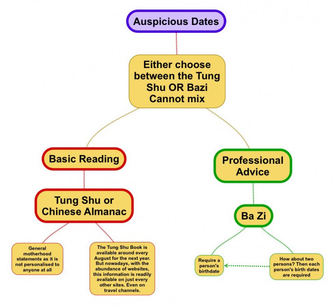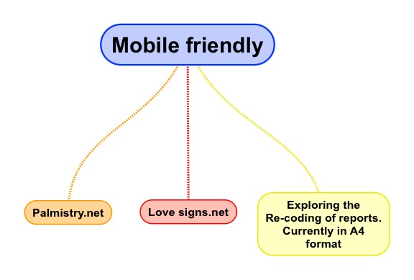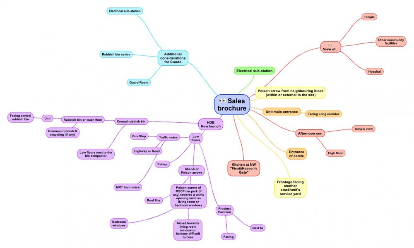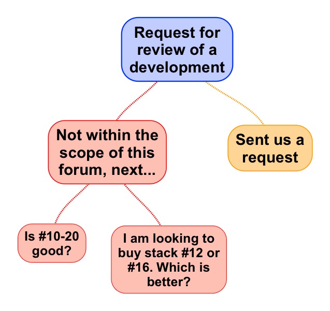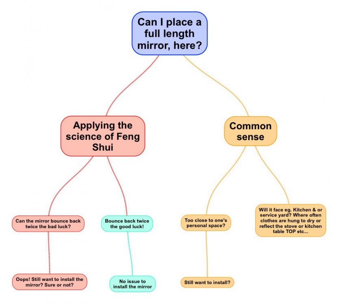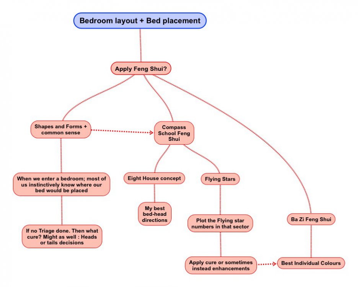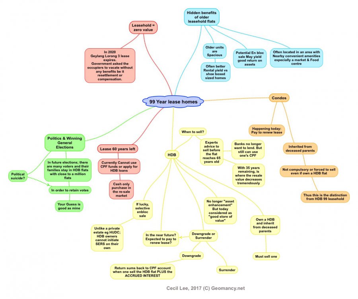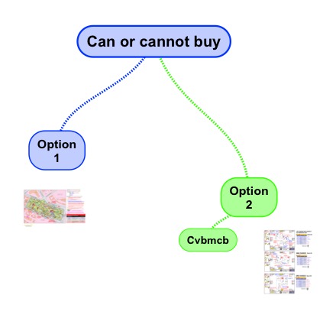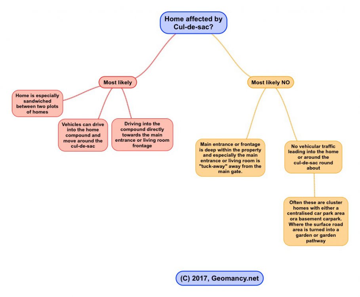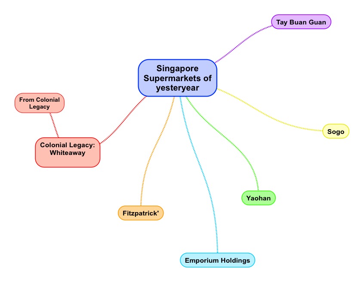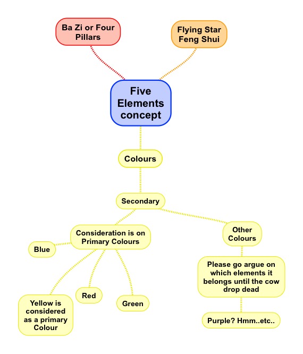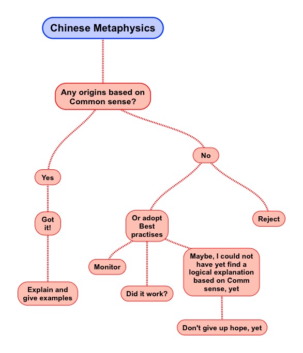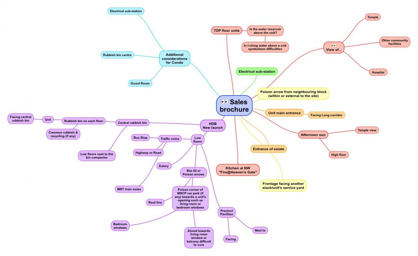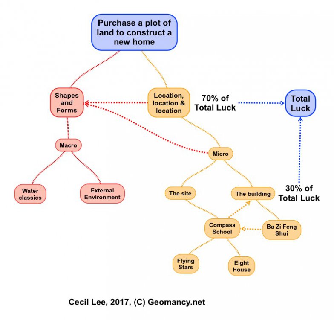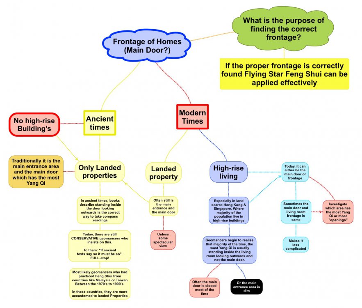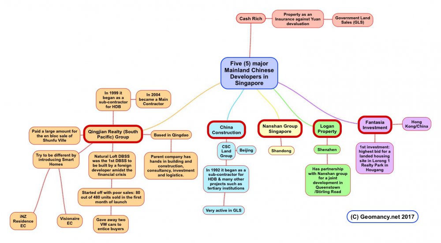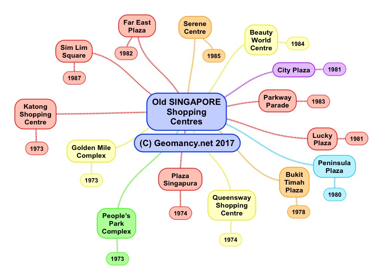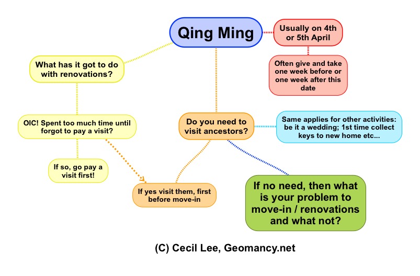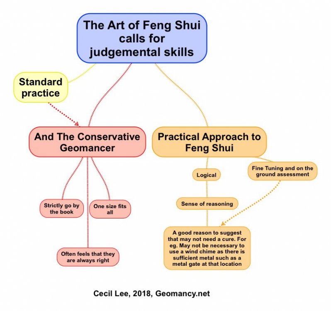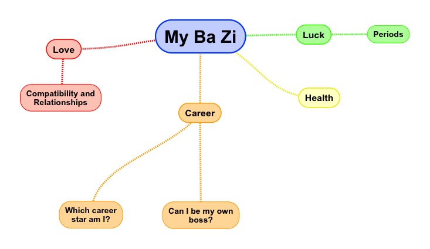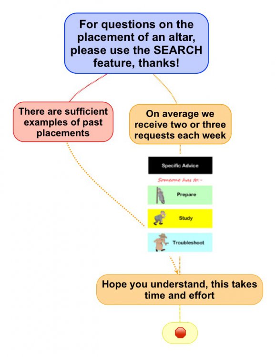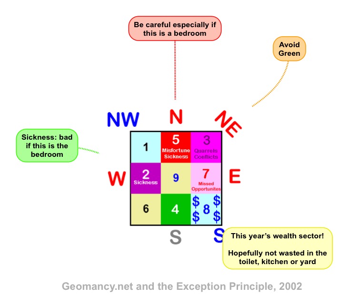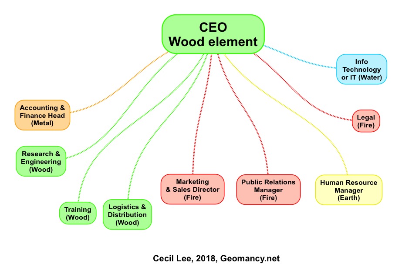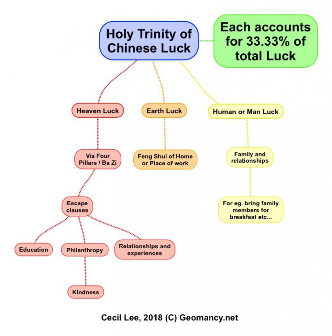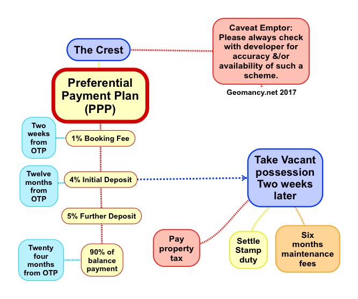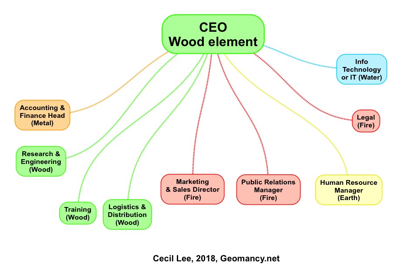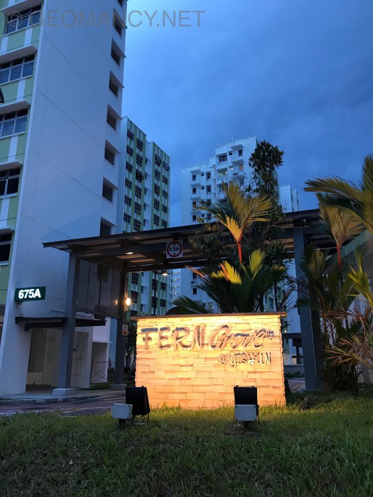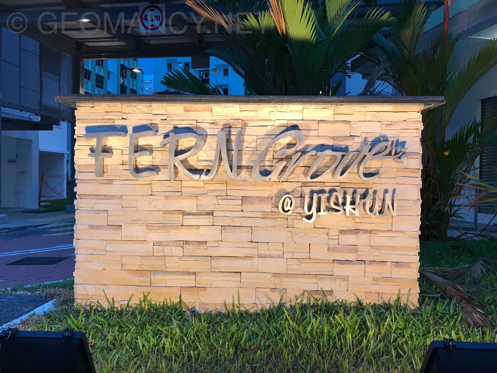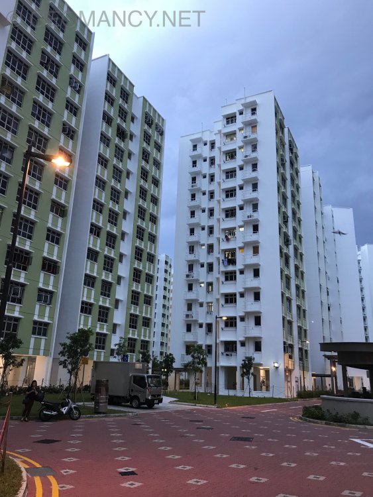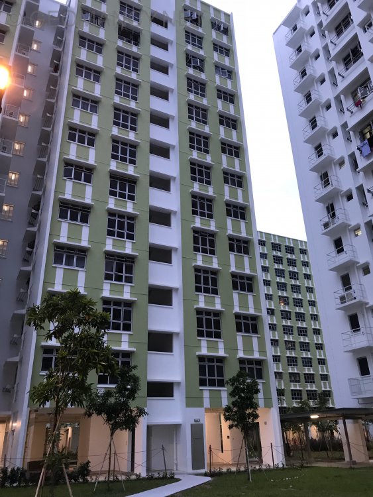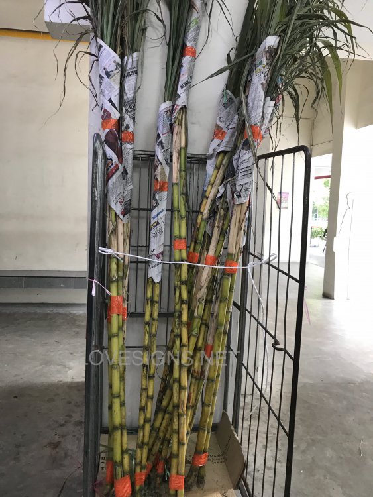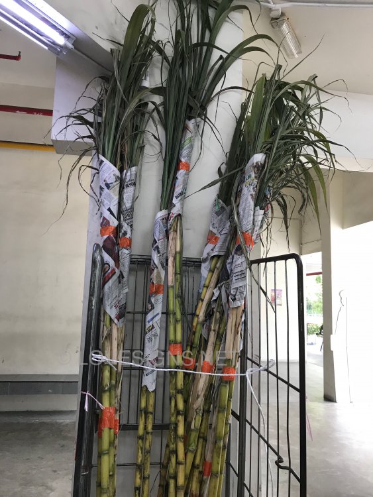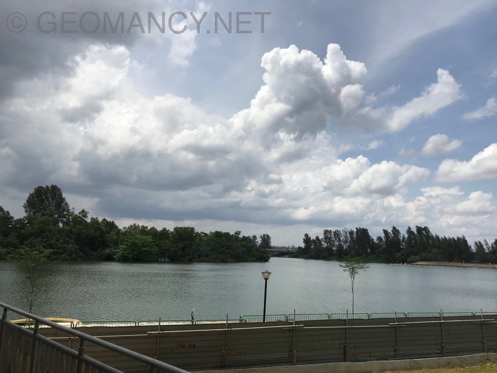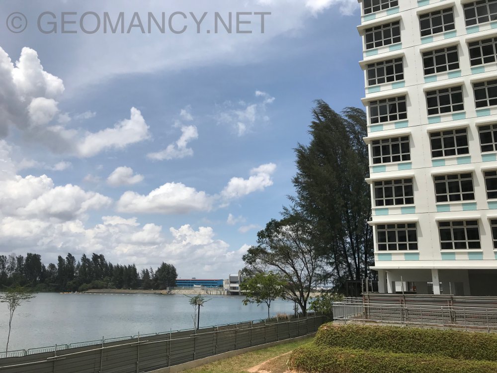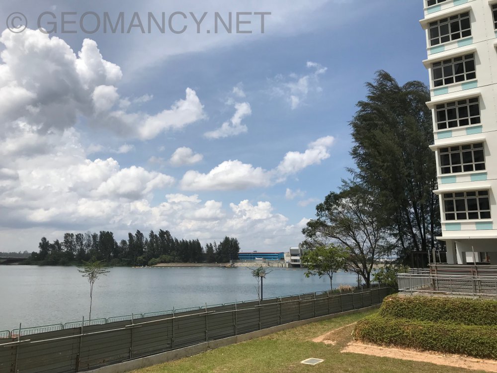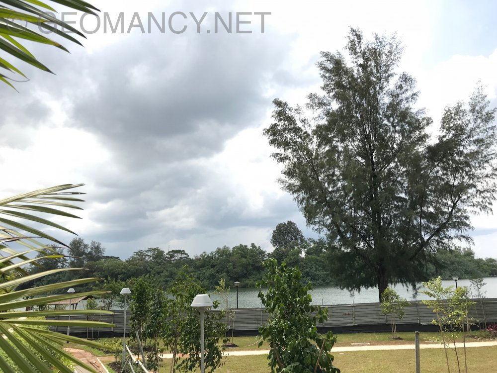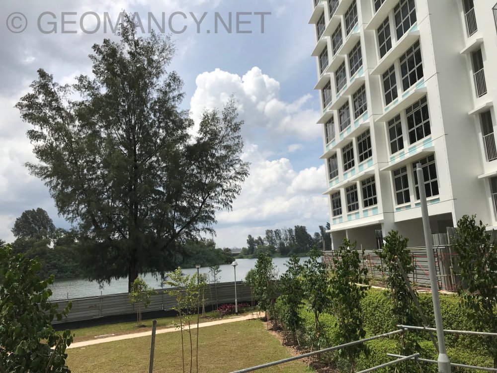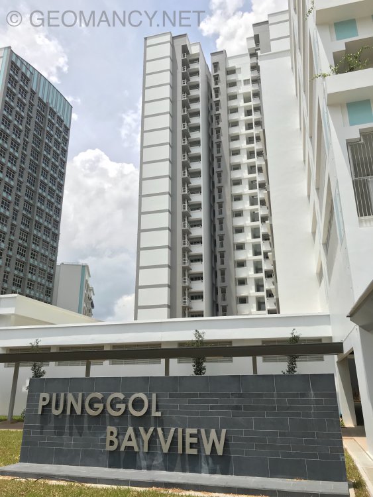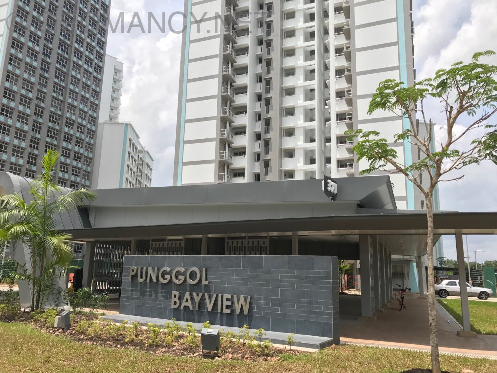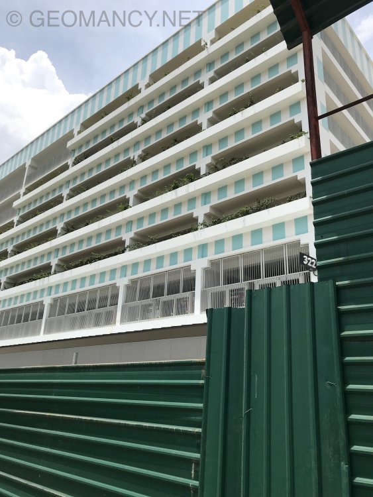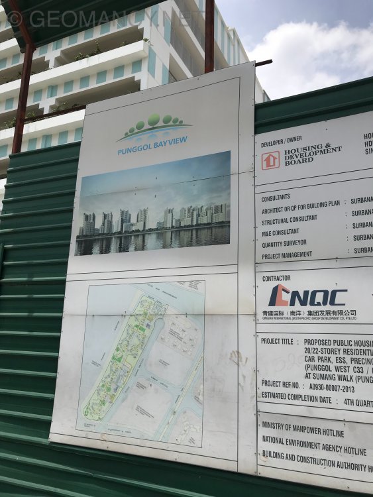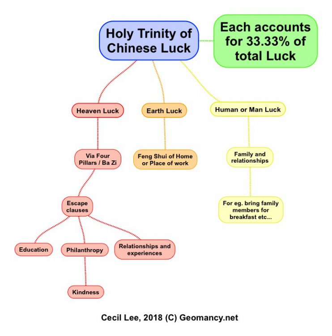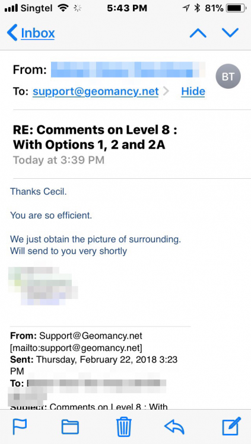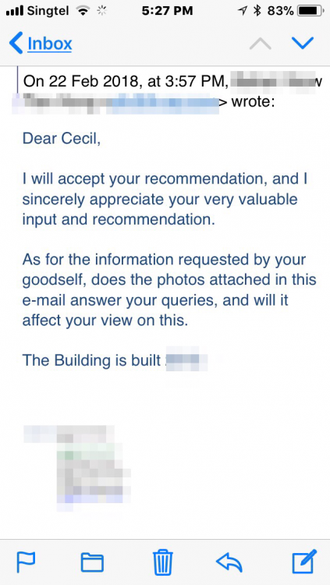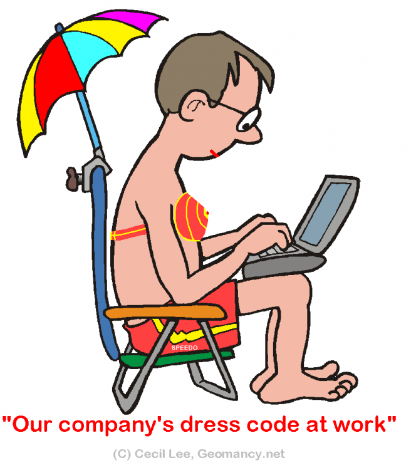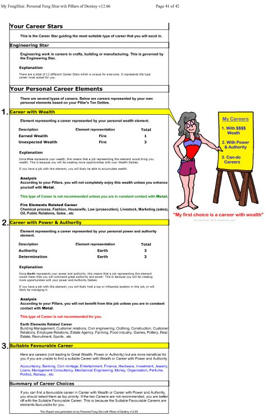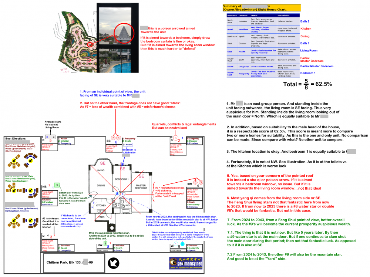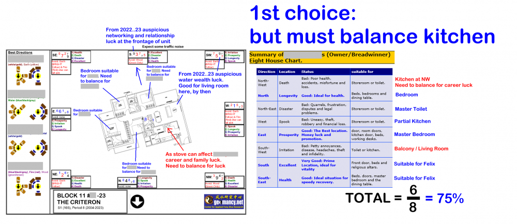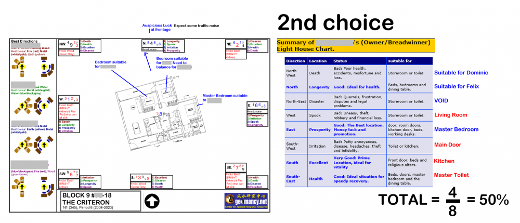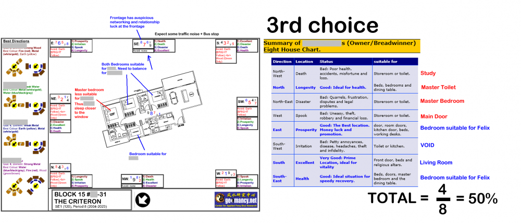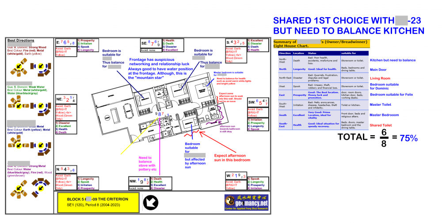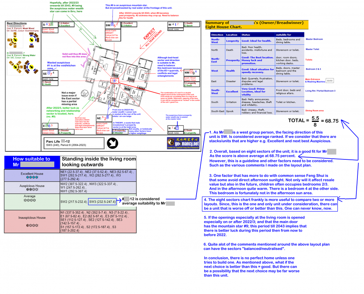
Everything posted by Cecil Lee
- Is it possible to fight a bad year?
-
Guess our wealth colour! And you may just win a prize!
-
My Ba Zi: Careers with Wealth $$$, with Power & Authority and other suitable careers...
My career with Power and Authority: Yes! My geomancer predicted that my career will bring me both Power and Authority! My position? The CEO or TOP Honcho of this company!
-
I have just mapped out your Pillars of Destiny (Ba Zi). And yes! Congrats : An army office, a doctor, married with twins, Filthy rich + Long Life! Death will occur on 4th July 2088 at 6.30am due to heart failure...
I have just mapped out your Pillars of Destiny (Ba Zi). And yes! Congrats : 1. An army officer in National Service 2. An Eye Doctor 3. Married with TWINs : one boy one girl (But please give him AWAY!) 4. Filthy rich 5. Long Life 6. You death will be on 4th July 2088 at 6.30am due to a weak heart caused by your dishonourable son trying to wiggle his inheritance! P.S. My advice? Give your son away after birth. He's pure bad luck!
-
[2.] Chinese Altar: Auspicious Altar dimensions and design
Case Study: When to use an enclosed altar (with tabletop-to-ceiling structures built covering the left and right sides of the deity) 1. Please refer to this illustration: 2. Below: The owner decided to place the altar at the location highlighted in YELLOW with a red outline: 3. Here, this is an open staircase for family members to go up and down the other levels of the home: Below: Please get me a safety helmet (white for supervisor, please.. and not yellow. If yellow helmet I want to serve you a letter of resignation...) 4. Common sense says that it is strongly recommended to use an enclosed altar. So that "smelly" feet going up and down the stairs has no impact on the altar. This is just an exaggeration. Below: Saved! No more smelly feet and wearing safety helmet! 5. Another more important consideration is to prevent any item that may be carried up or down the stairs to drop down onto the altar. Is'nt this really a very bad omen?
-
[2.] Chinese Altar: Auspicious Altar dimensions and design
- These are a collection of various flow charts from Geomancy.net used in different illustrations and books
- [2.] Chinese Altar: Auspicious Altar dimensions and design
Gong Xi Fa Cai! Part 1: Feng Shui Ruler 1. Please see below: YANG RULER 2. A Feng Shui ruler has an upper measurement = Yang Feng Shui. On it’s own this may be used; and already has been used at: 2.1 All first generation HDB main doors spot a Feng Shui dimension that has all “red” for their main door and even if one include the main door frame: these were auspicious. 2.2 I had posted such examples previously in this forum. 2.3 Again, these first generation HDB’s also have the passageway between the living room to kitchen / service yard at 34 or 35” inches. YIN RULER 3. Please refer to the photo above. Look at the number 2 = YinThe lower measurement is meant for measurement of coffins, graves or burial sites etc.. A TYPICAL ALTAR 4. However, as a deity spans between the living and the dead; therefore all commercially purchased altars are suppose to have Feng Shui ruler measurements that must or should be “in the red” for both Yang and Yin. 4.1 Thus based on this Feng Shui ruler the acceptable range is between 124.2 to 128cm. Thus there is a range of auspicious measurement. Below: 126cm is the optimal:4.2 One of the reasons why I mentioned that it one were to get a tailored built in cabinet: 126cm seems reasonable (plus the best significance) so that in the event that the contractor got it wrong; there is some variance or allowance for such an error. 4.3 In addition; try to include the table TOP glass if any at 126cm. However no issue if one wants to add a piece of table TOP glass may do so. And often even with the glass will not exceed 128cm.- Two DBSS flats at The Peak @ Toa Payoh resold for more than $1 million dollars...
The clue can be found under these links: and- HDB Bedok North Woods
Once upon a time this development HDB Bedok North Wood sits on virgin land. The plot as in 1966:- In 1975, roads begin to appear like Bedok Place: In the 1984 street map many of the HDB blocks plus school sprang up from between 1975 onwards...- Two DBSS flats at The Peak @ Toa Payoh resold for more than $1 million dollars...
Castle Gate and Hyatt Hotel: The above photos show the tilted glass entrance of Hyatt Hotel. Note: These photos were taken in the early 2002’s. And Hyatt may not look exactly the same, today.- Two DBSS flats at The Peak @ Toa Payoh resold for more than $1 million dollars...
Please note that I can immediately recall three large estates of approximately 500 units each that also has tilted main doors: 1. ex-HUDC Laguna Park = 500 units 2. ex-HUDC Laguna View = 500 units and 3. ex-HUDC Braddel Heights = 500 units All of the flats T.O.P. sometime around 1977-1978. Because of their large square feet many of the Type B flats approximately 1,600sq feet or more costs more than a million doors etc... (Type A flats are approximately 1,400sq feet). Tilted doors thus exists today but fewer but still around in many older estates. (Although not that common). Below: Highlighted in yellow: Laguna Park. While Laguna View is to the right of this map:- ex-HUDC Braddel View flats still there. Just that the estate was privatised today:- In general, tilted doors does not automatically have a stigma of bad Feng Shui. In fact, contrary to such grandmother’s tale; why then are Feng Shui Masters today still insists that their clients tilt their main doors. Do search for “ Castle Gate Theory” the likes of Hyatt Hotel at Orchard... A search reveals 39 articles on Castle Gate in this forum:-- Two DBSS flats at The Peak @ Toa Payoh resold for more than $1 million dollars...
Note: Instead if cut-and-paste The brochure, please use the “Click to choose files to upload it to the forum instead.- These are a collection of various flow charts from Geomancy.net used in different illustrations and books
These are a collection of various flow charts from Geomancy.net used in different illustrations and books:-- CEO = Wood element, Marketing = Fire, Accounting & Finance = Metal etc...
- Feng Shui of HDB FernGrove @ Yishun / Fern Grove @ Yishun
- Placing a pair of sugar-cane plants
Tonite is the 1st lunar month of year 2018. Many markets and supermarkets like this one sell the sugar canes again. They are often as shown here, sold in pairs:- HDB Punggol Bayview BTO launched in January 2014
- Feng Shui for Weak Wood Element with zero Water Element
These are some considerations: 1. I like many others would be concerned if by coincidence two immediate family members are told that both persons would have short lifespan. 2. Anyway, even if short lifespan: you did not really elaborate on what. This is because Ba Zi has several escape clauses:- 2.1. Modern medical science and advancement in health care 2.2. Philantropy or benevolence, generosity, kiness 2.3 Education and relationship with others. 3. Any of the above and or combinations of them can affect one's ba zi etc... 4. The Holy Trinity of Luck consists of: Heaven Luck via Ba Zi = 33.33% Earth Luck of home and work place = 33.33% Human or man luck or relationship with family members and friends = 33.33% (Do search for the significance of this in the forum) 4.1. From the above one can see that Heaven Luck or Ba Zi accounts for only 33.33% of the total luck. 4.2. Thus things like good Feng Shui and good relationships does help. 5. In addition, how sure is the diagnosis provided to you on both family member’s ba zi, also.- Dear Cecil, I will accept your recommendation, and I sincerely appreciate your very valuable input and recommendation.
Dear Cecil, I will accept your recommendation, and I sincerely appreciate your very valuable input and recommendation.- Our formal work clothes! Anything else? YOU ARE FIRED!
All employees in my company must dress like me! Cause I am the BOSS! I say so! Erh.. BUT NO CROSS DRESSING, PLEASE!- My Ba Zi: Careers with Wealth $$$, with Power & Authority and other suitable careers...
1. What are my suitable careers? 2. Which careers are best for me = Careers with Wealth. 3. Which careers can propel me to a top position = Careers with Power and Authority. 4. What other careers are suitable for me?- Chiltern Park Condo Roof Tops - poison arrows
A past can or cannot buy review of a unit at Chiltern Park which so happens to face a pointed roof-line- The Criterion EC - Executive Luxury EC - Which units are lucky?
- Feng Shui of Parc Life Executive Condo (EC) - Old Post
- These are a collection of various flow charts from Geomancy.net used in different illustrations and books
Background Picker



